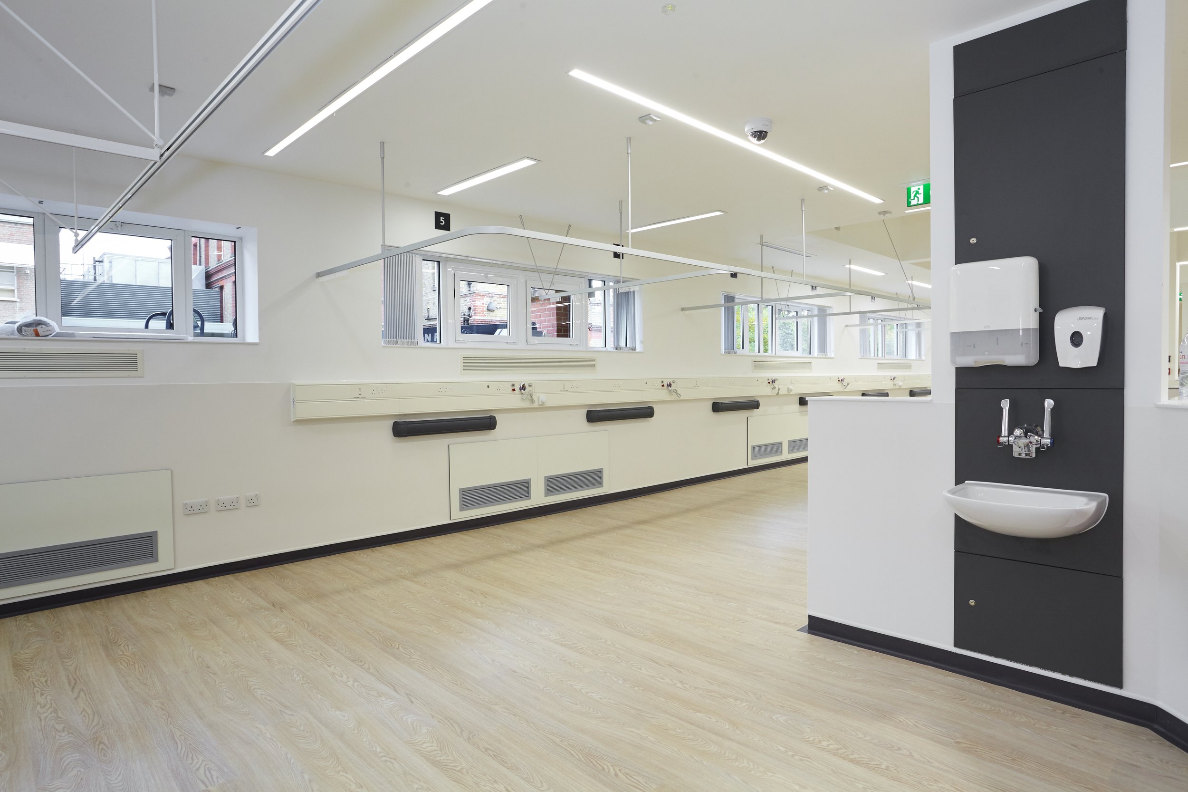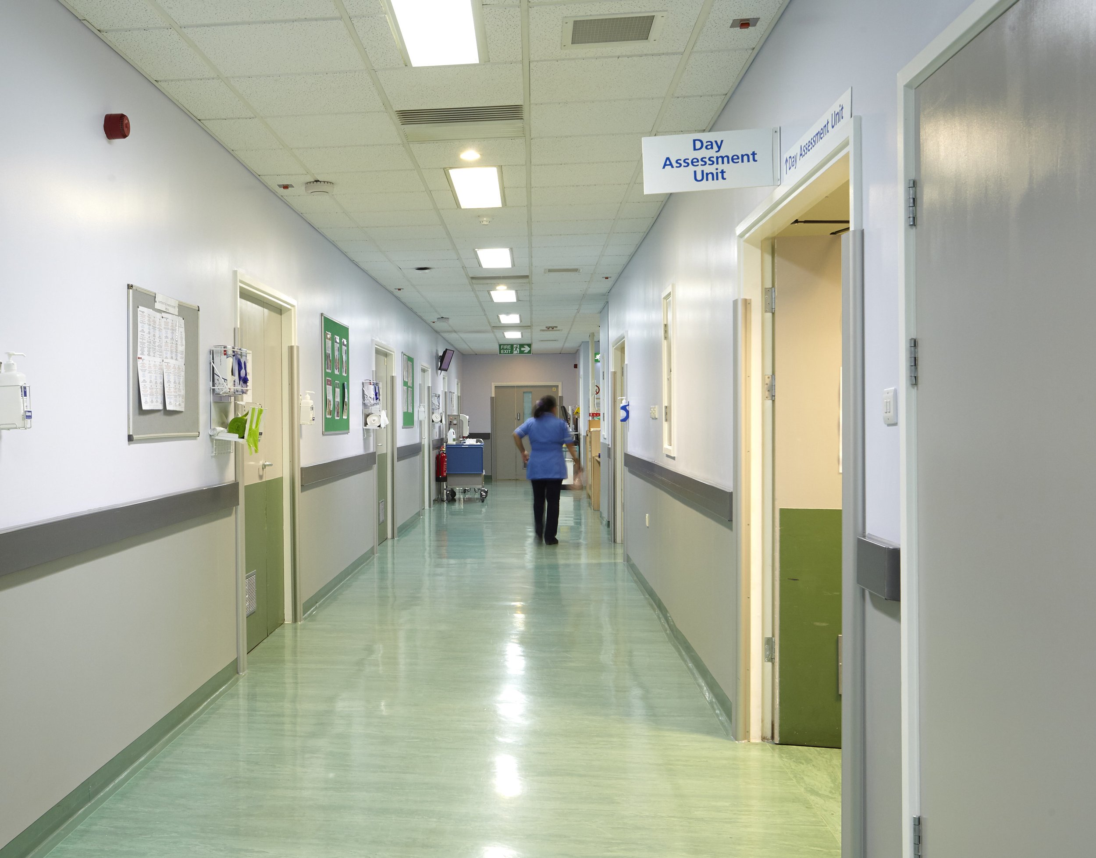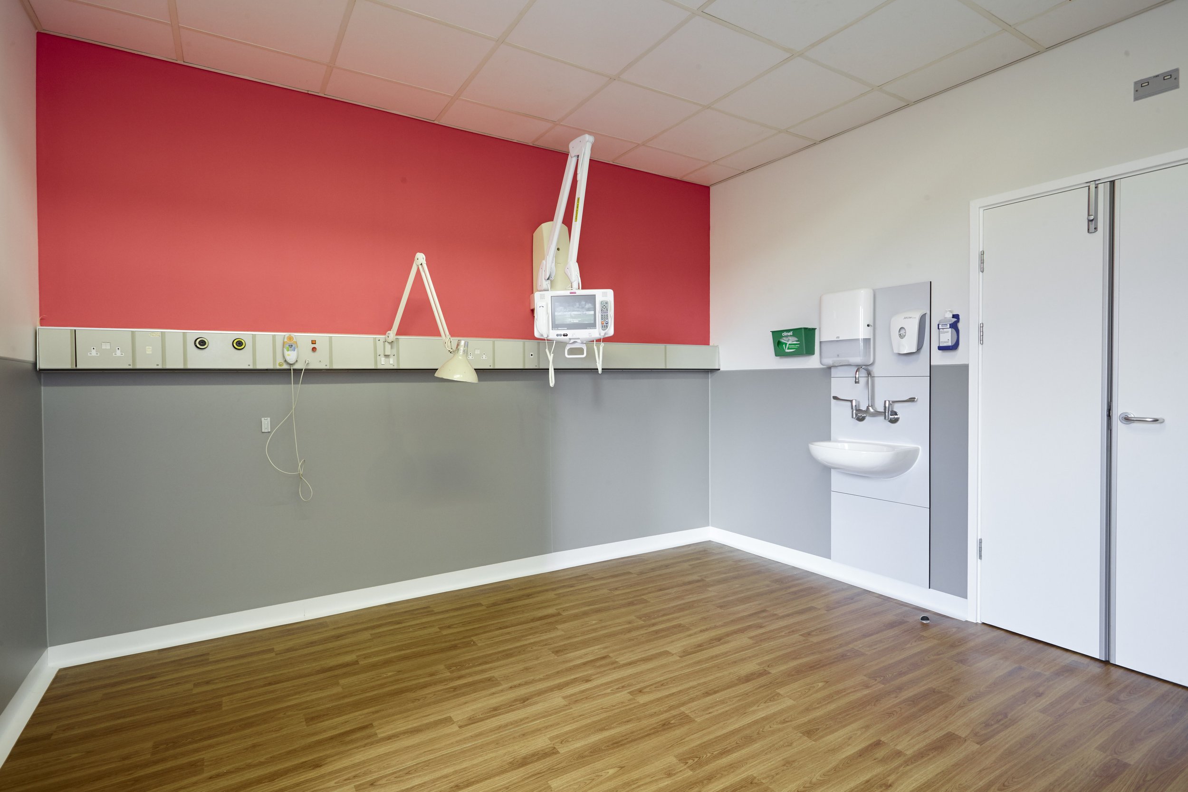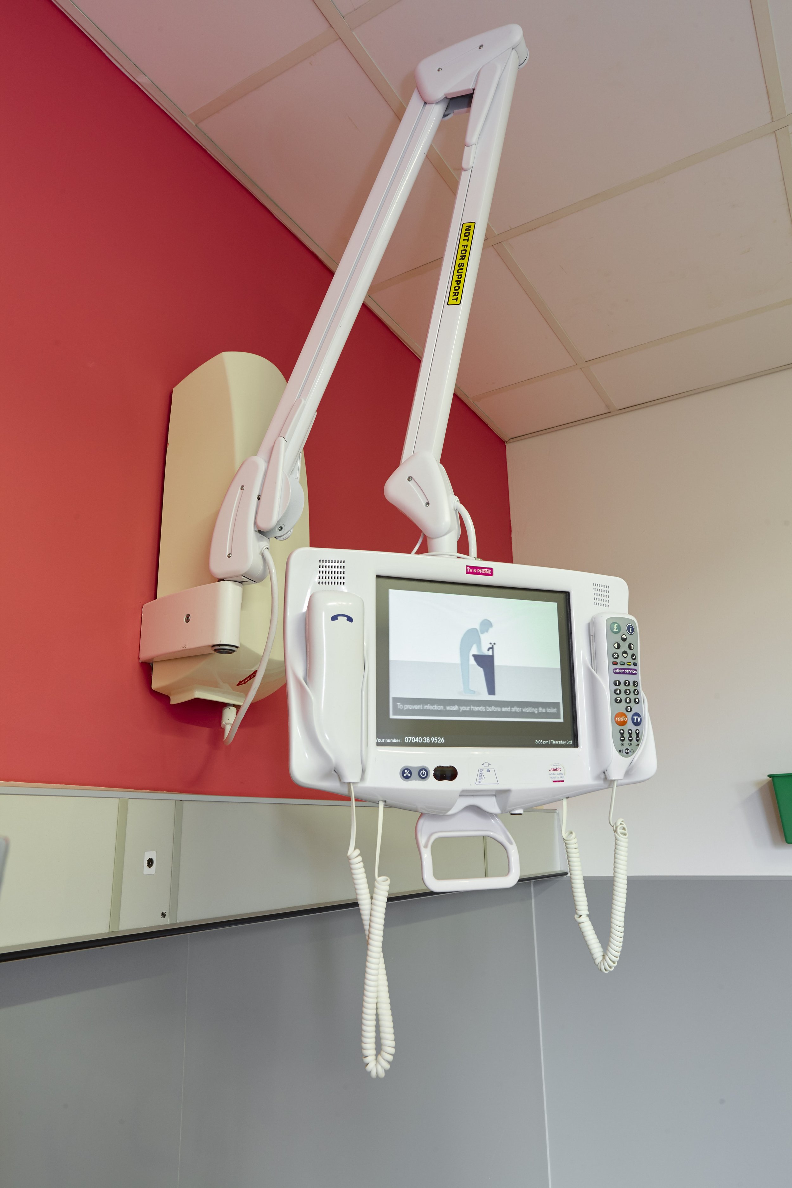
University Hospital Lewisham:
Ambulatory
The layout is to be predominately open plan with cellular rooms on two sides of the floor plate. The building is intended to be naturally ventilated with existing windows on the North and East elevations retained and new window openings added on the South and West sides. Two new rooflights will also be added to provide additional ventilation and daylight.
The exposed feature trusses will be ‘boxed in’ to avoid dust shelves and will have recessed lighting within them. Additional insulation will be added to all roof areas. Existing windows will be boxed in up to approximately 1600 AFFL to enable bed head trunking to be installed where required and radiators and pipework to be concealed from view.
Additional heating will be provided to the open roof areas to avoid down draughts by way of fan coil units concealed above ceilings above the adjacent cellular areas. Drainage works are required to the existing slab to make connections to the existing drains. Short stretches of cable runs are required within the screed to provide power and data to the island staff base. There is a slight level difference between GOO and DOB Blocks and the intention is for this difference to be ‘lost’ with an increased slope length formed in screed.
Project Overview
VALUE:
£750,000
CLIENT:
Lewisham and Greenwich NHS Trust
ARCHITECT:
Ansell and Bailey
QUANTITY SURVEYOR:
Sweet Group Ltd












Get in touch.
Admeliora Construction Limited (AMC) is a cutting-edge construction company with a commitment to innovation and collaboration established to provide clients with a professional construction delivery service, to find out more please get in touch.
