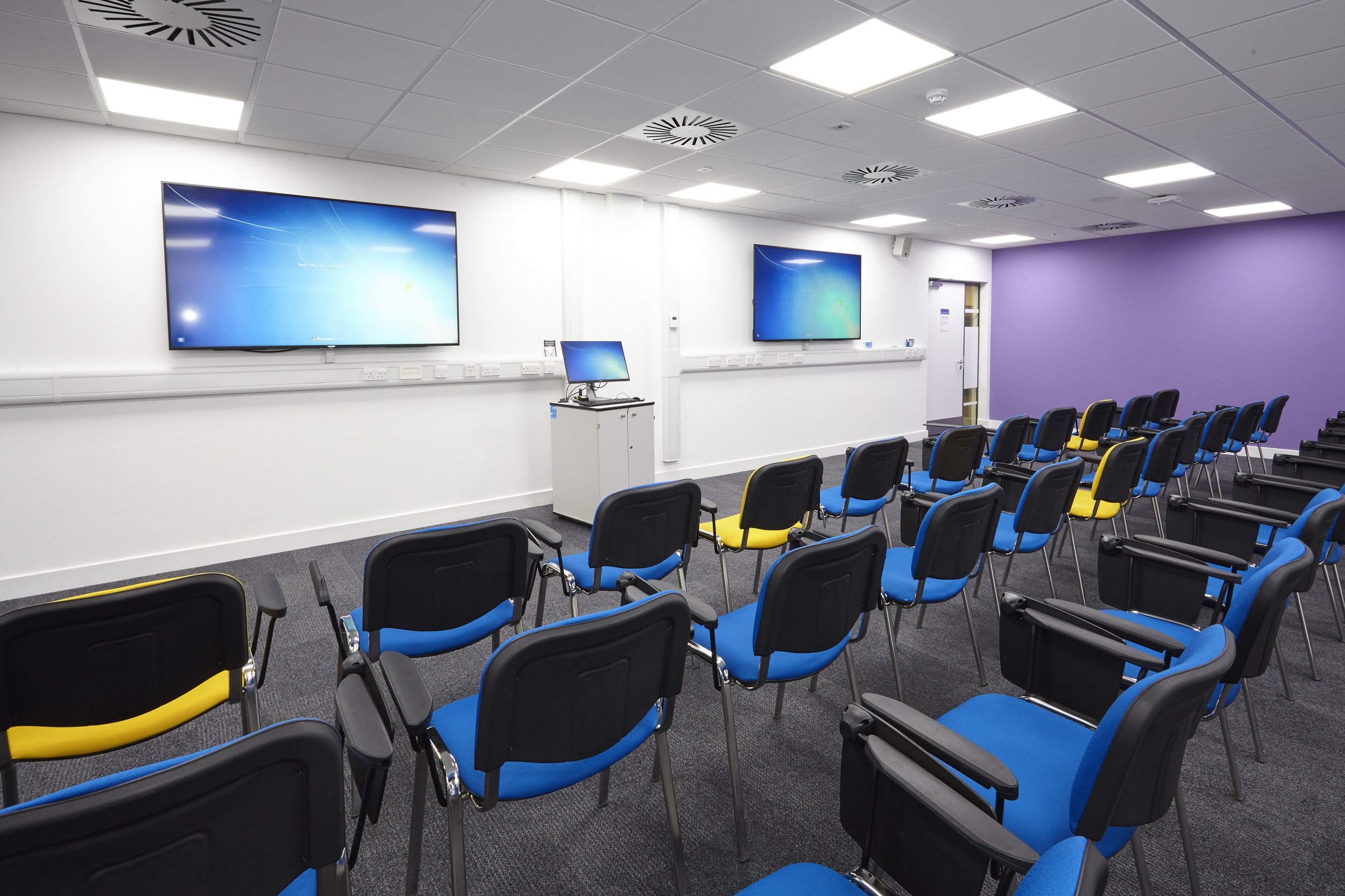
St George’s University London:
Jenner Wing
A 32-week two-phase project to provide new teaching rooms as well as carrying out re-roofing works in the Jenner Wing at St George’s Hospital Medical School, which is part of the University of London.
The current redevelopment project involves re-configuring the PHRI department on level 1 of the Jenner Wing. This comprises developing existing offices, laboratories and cold rooms into more cellular office space, a meeting zone with a kitchen, a larger freezer area and a new archive store.
The second phase of the works comprised the corporate teaching area, converting existing laboratories and offices into lecture/ teaching rooms including the re- configure the existing toilet zone on this floor.
The roof works involved removing the window-cleaning cradle, runway and its associated equipment. Additionally the removal and/or re-location of some equipment on the roof space; installation of new plant and trunking; stripping off the existing roof chipping, prepare a base for new waterproofing, and lay new insulation and coverings.
Project Overview
VALUE:
£3.5m
CLIENT:
St George’s University of London
ARCHITECT:
Hunters Architects
QUANTITY SURVEYOR:
McComb Partnership Ltd
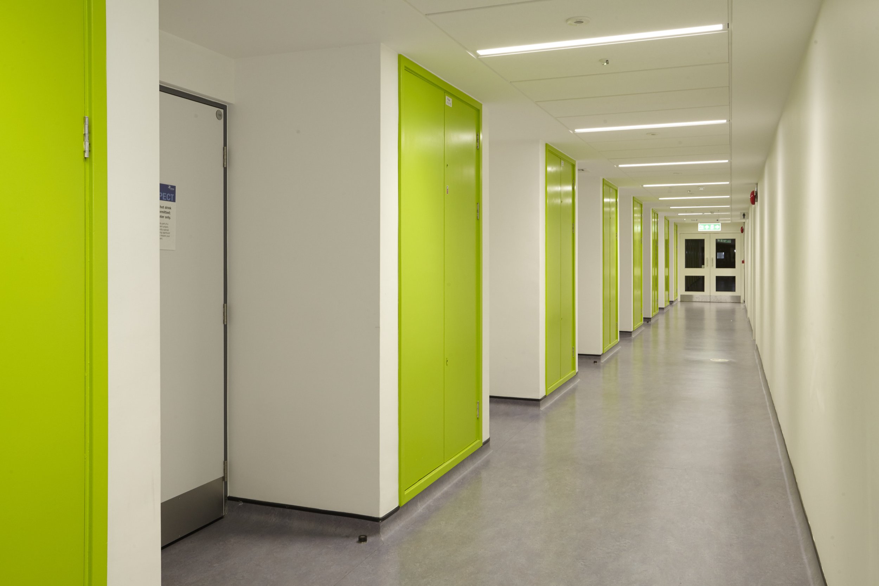

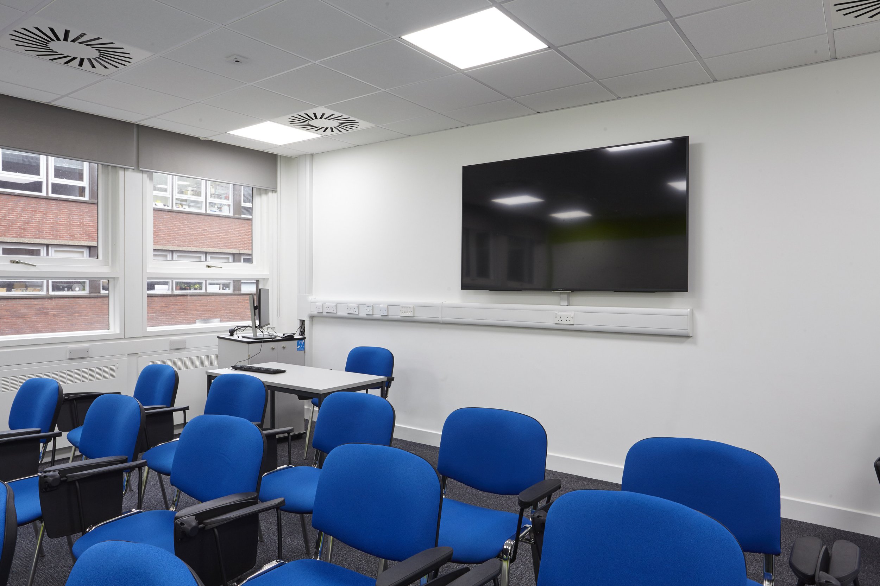






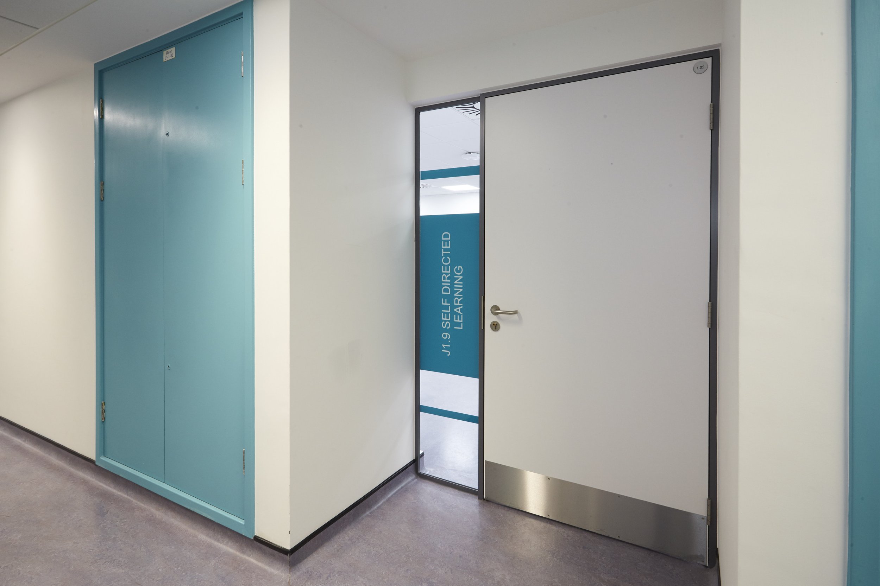

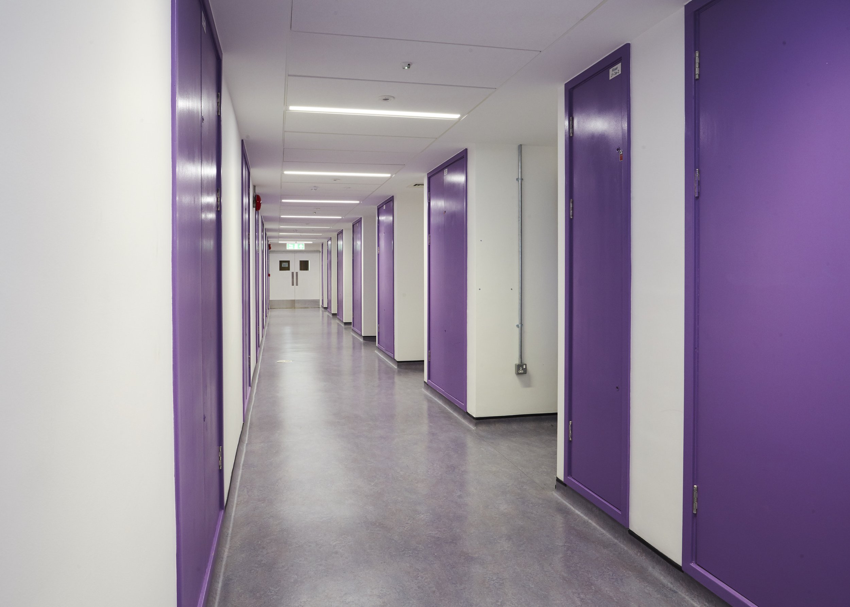


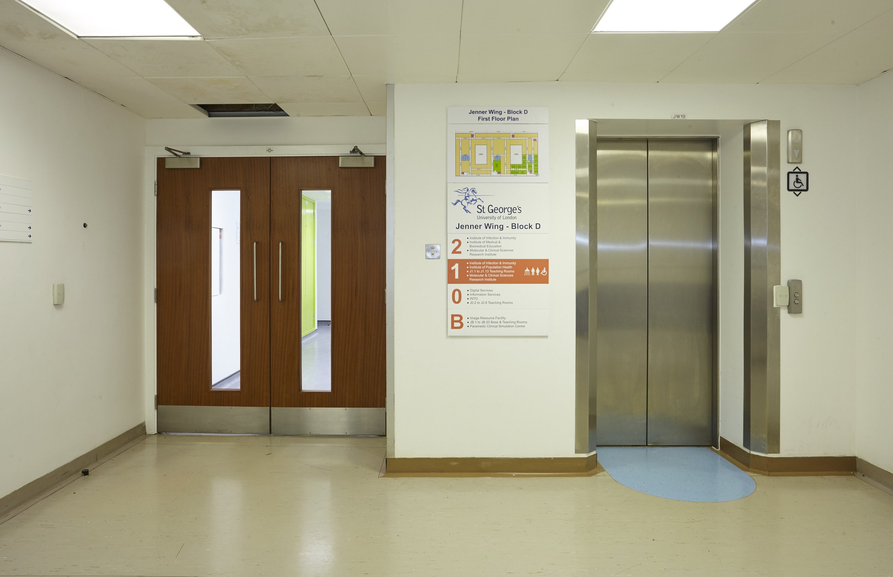

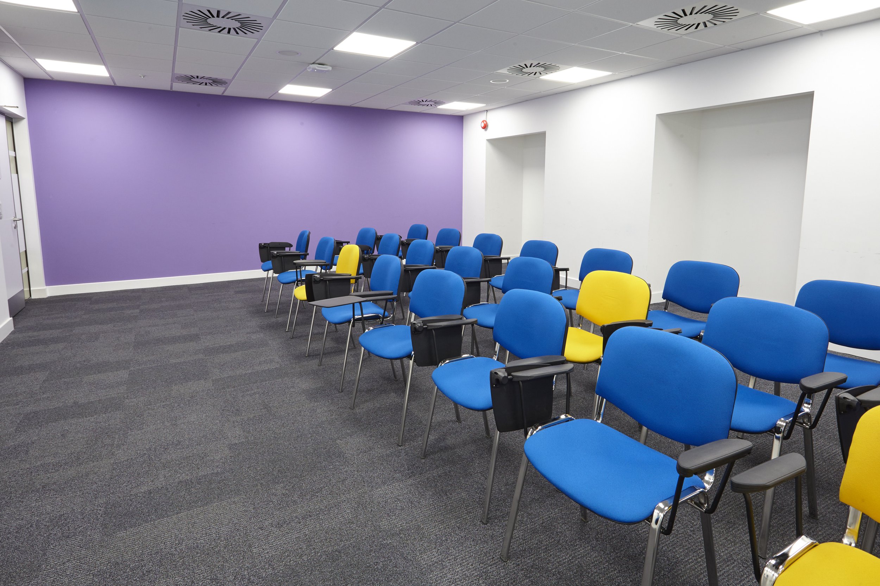



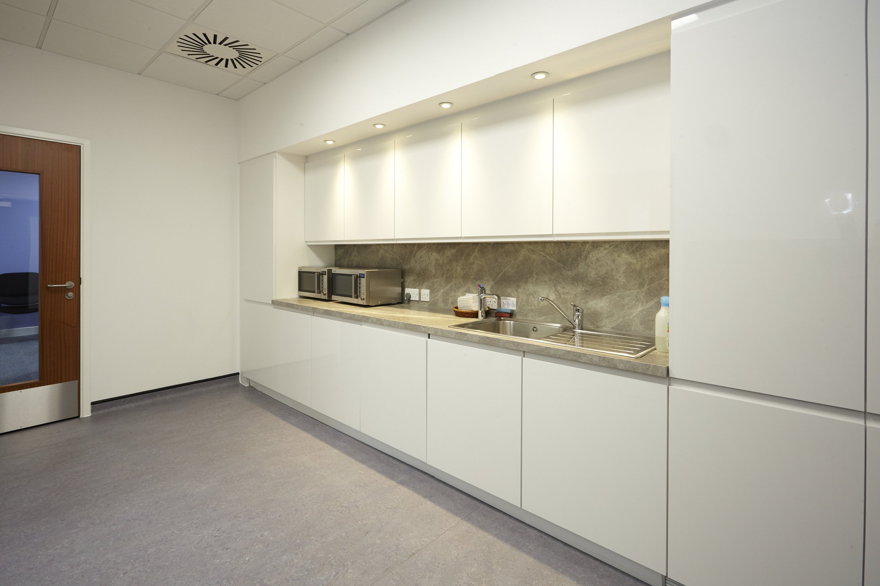
Get in touch.
Admeliora Construction Limited (AMC) is a cutting-edge construction company with a commitment to innovation and collaboration established to provide clients with a professional construction delivery service, to find out more please get in touch.
