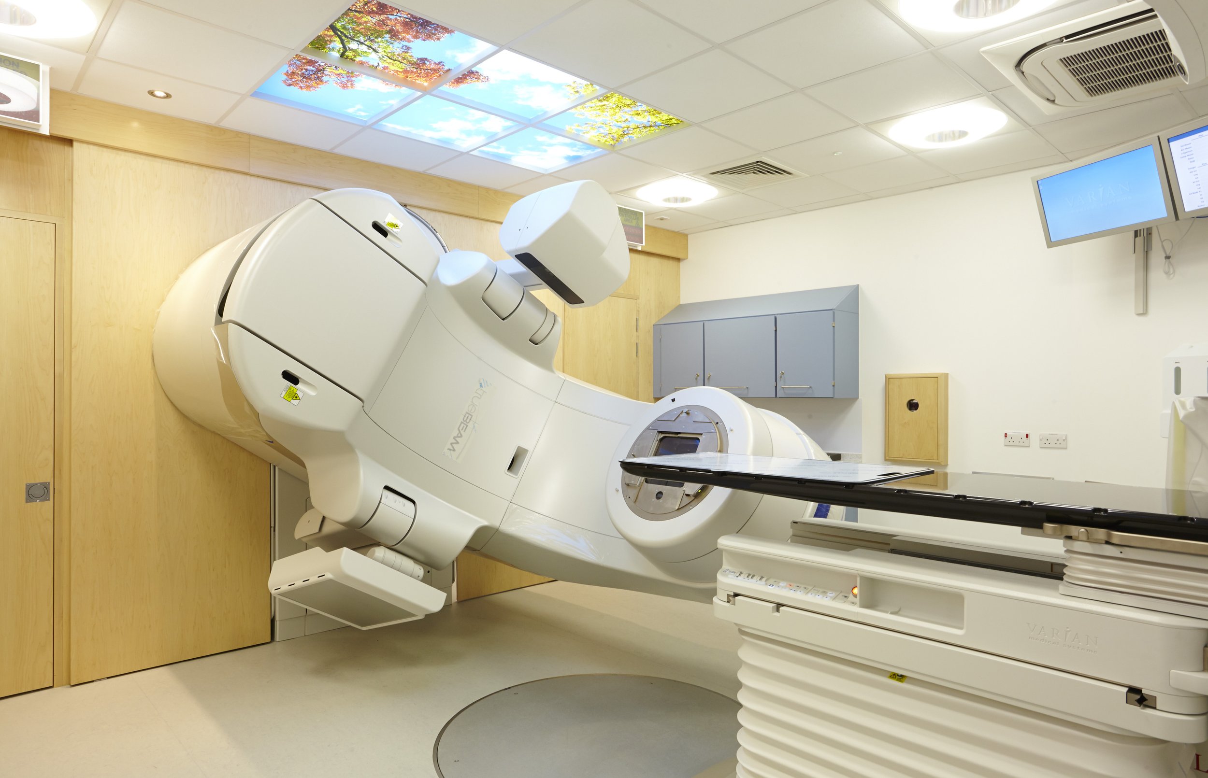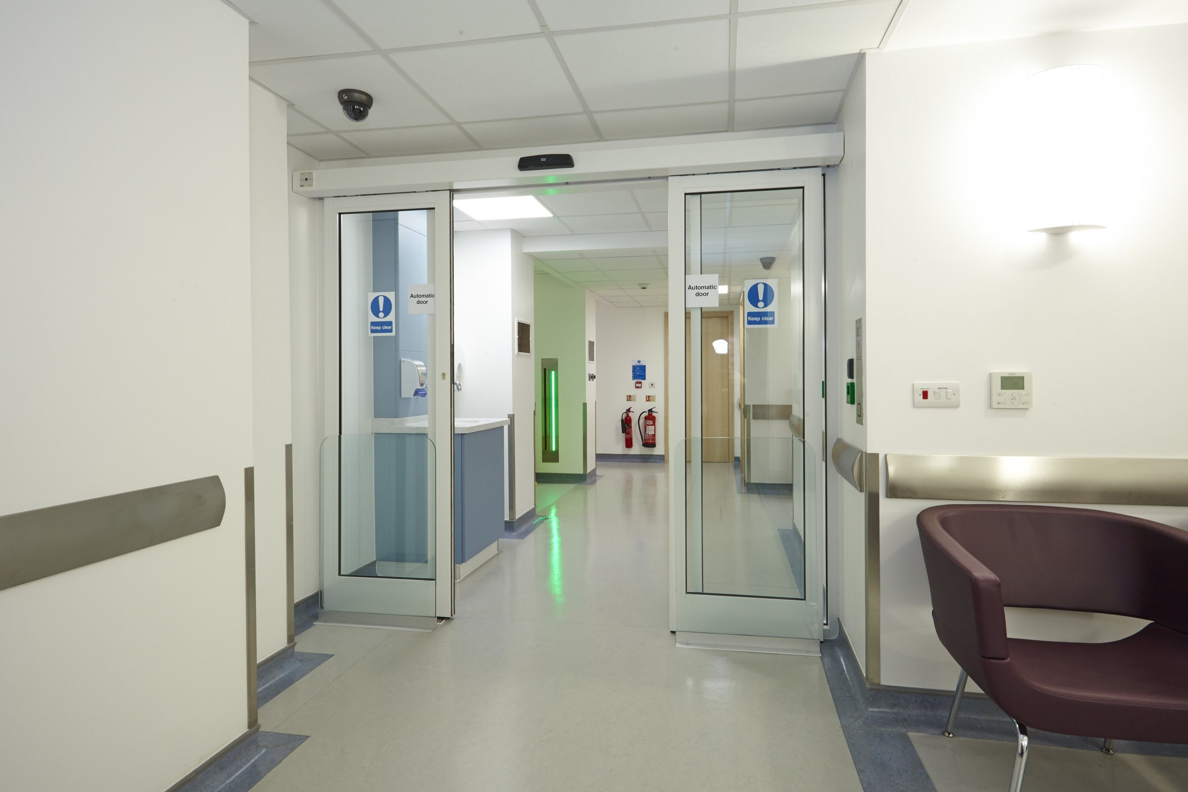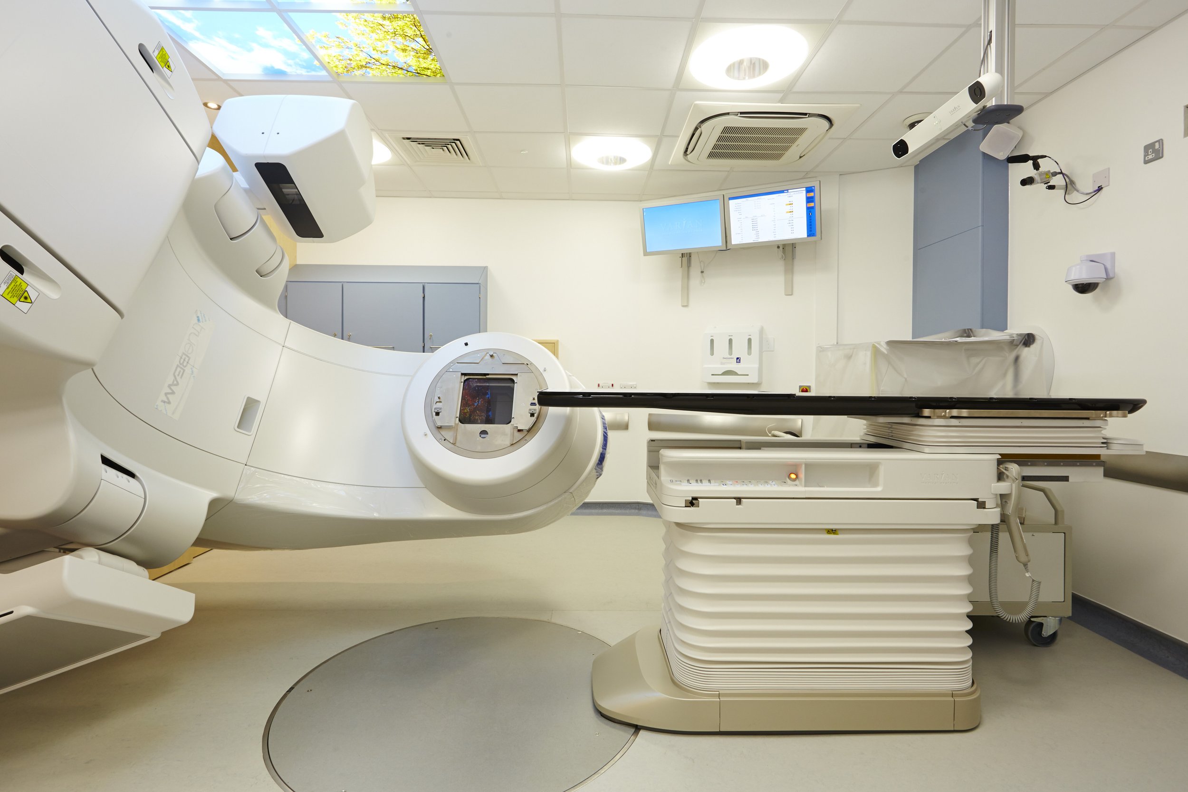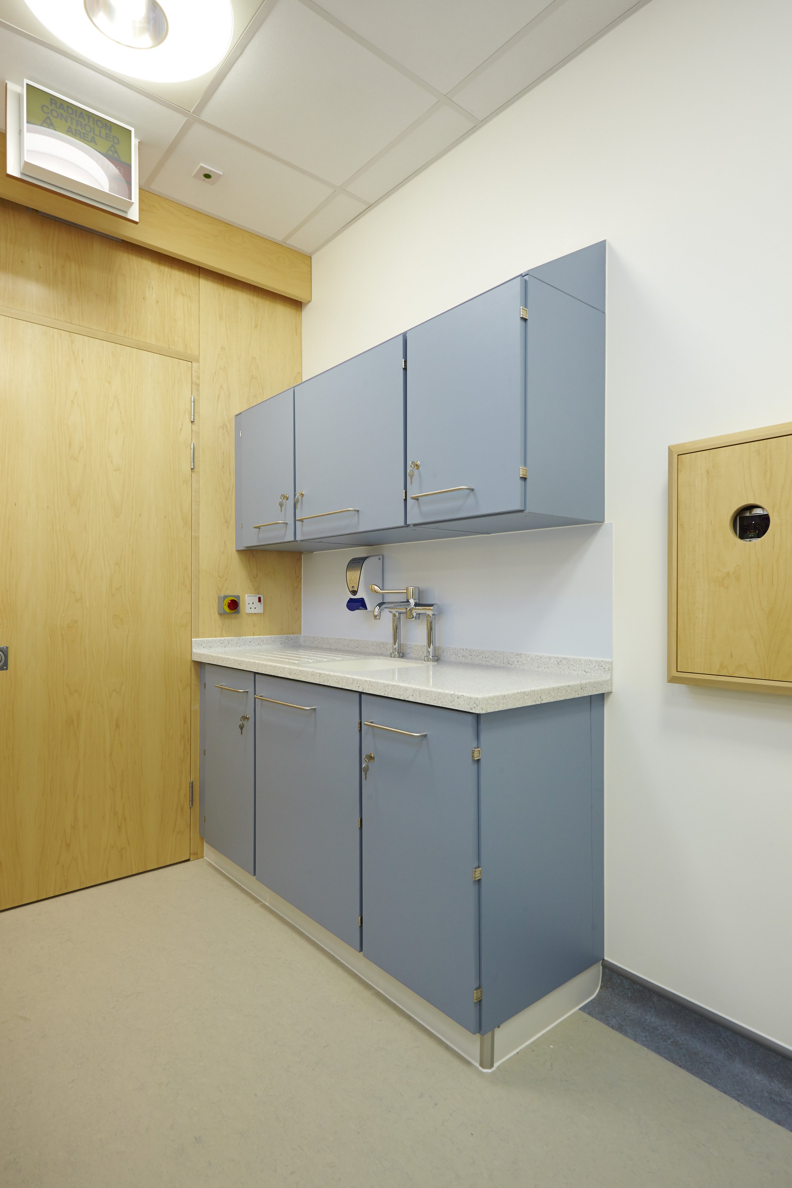
Royal Marsden Hospital:
Linac
The Royal Marsden Hospital project was arranged in two areas. The first being the Linac Replacement scheme which consisted of the strip out, structural alteration of an existing Linear Accelerator maze, the upgrade of existing concrete radiation shielding with the fabrication and installation of nine layers of precisely engineered 2mm steel sheeting as well as M&E installations and final finishes. Time was of the essence having to accommodate the strip out of the obsolete Linac and delivery of the replacement linac whilst also coordinating the finishing trades in between. In addition, a large portion of the project area being refurbished remained live with a continued heavy patient traffic of a sensitive nature. The situation was managed by regularly adapting the site boundaries to a high level maintaining smoke and dust proof hoardings throughout the period of the project.
The second area of the project was a complete strip out and installation of new air handling units to the fifth floor plant room. Logistics are tight around the hospital area with the crane lift being located in the vicinity of the main ambulance bay entrance. The requirement was to remove the exiting AHU and also lift the new AHU over just one weekend.
Project Overview
VALUE:
£800,000
CLIENT:
The Royal Marsden NHS Foundation Trust
ARCHITECT:
Ansell and Bailey
QUANTITY SURVEYOR:
WT Partnership














Get in touch.
Admeliora Construction Limited (AMC) is a cutting-edge construction company with a commitment to innovation and collaboration established to provide clients with a professional construction delivery service, to find out more please get in touch.
