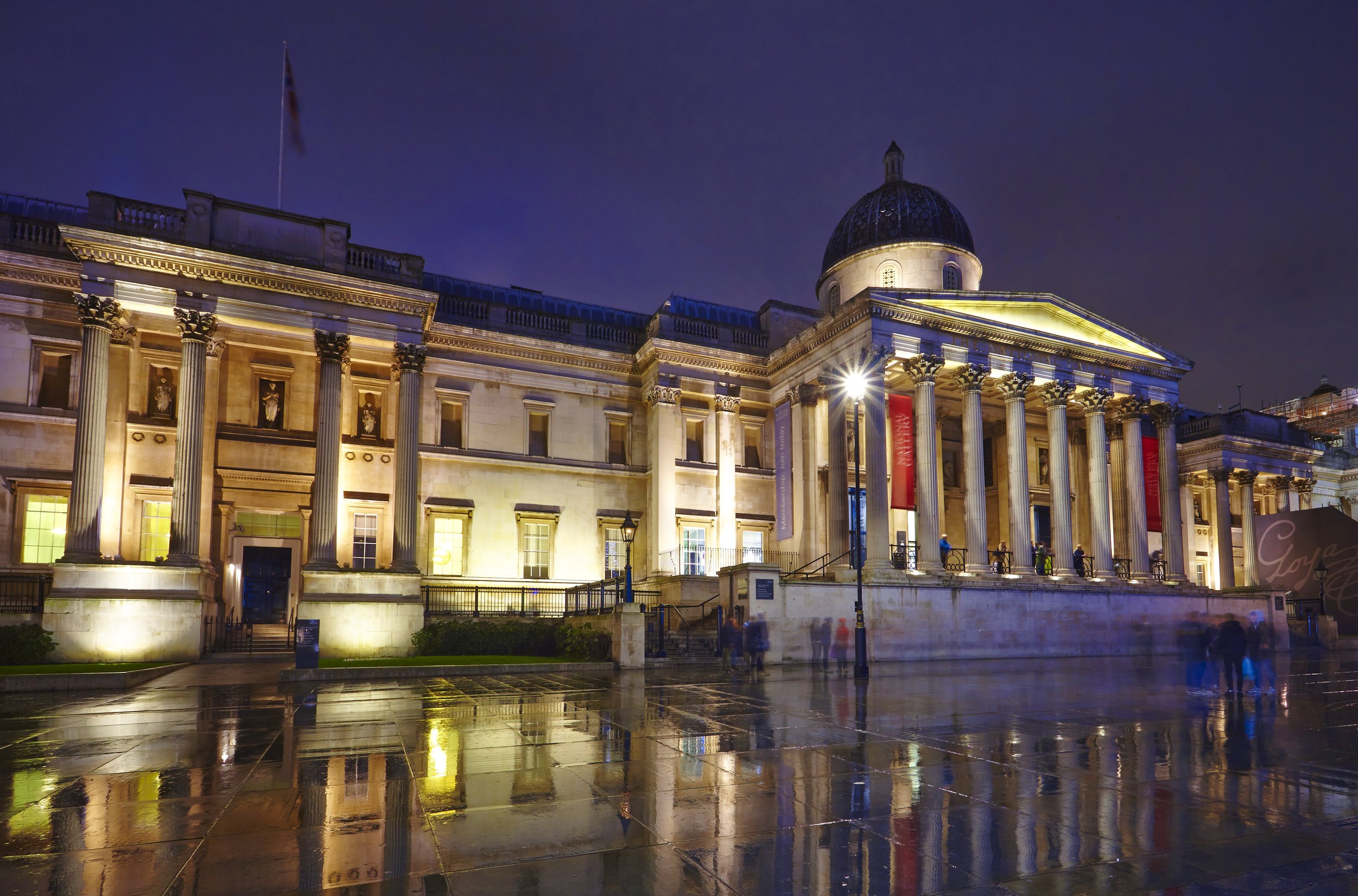
National Gallery:
Refurbishment of the West Entrance
The project consisted of opening up a range of rooms on the north side of the West entrance corridor, from G107 to G155 to provide flexible space for meetings and functions. The kitchen area in G107 was extended and the Photocopy Room was re-sited from G143 to G107.
Within G119 internal walls were removed to form an additional meeting room. Existing services were adapted to suit the flexible space with pendant lighting to match the corridor track.
Project Overview
VALUE:
£475,000
CLIENT:
Trustees of the National Gallery
ARCHITECT:
Purcell Architects
QUANTITY SURVEYOR:
Ridge and Partners
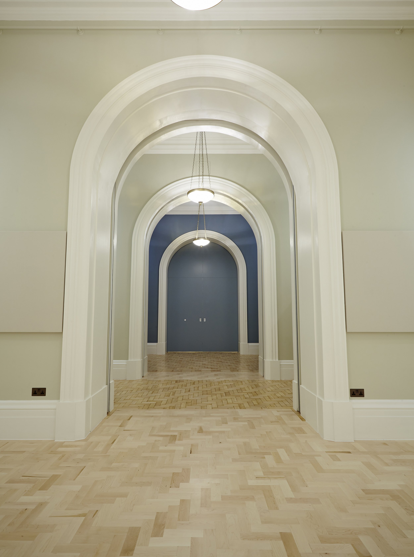
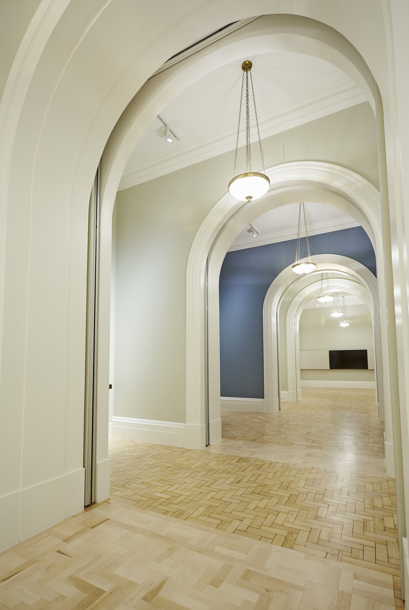
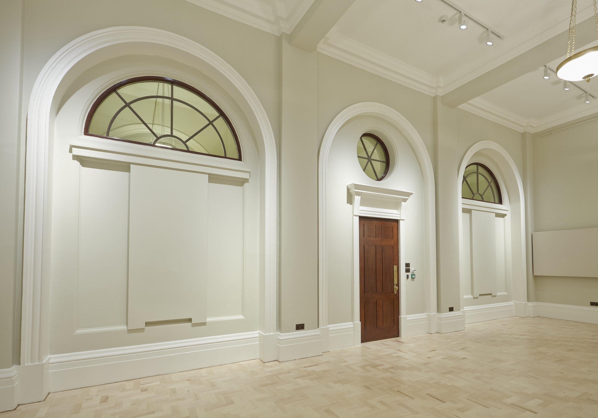
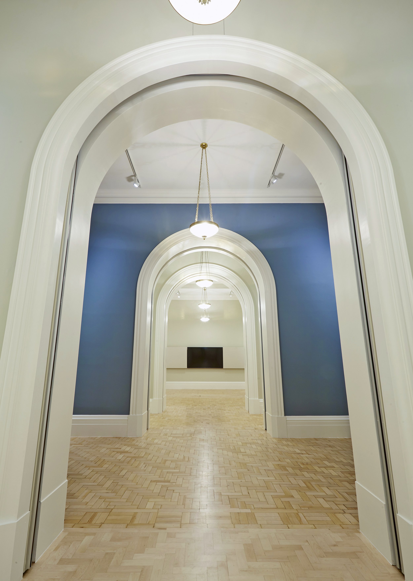
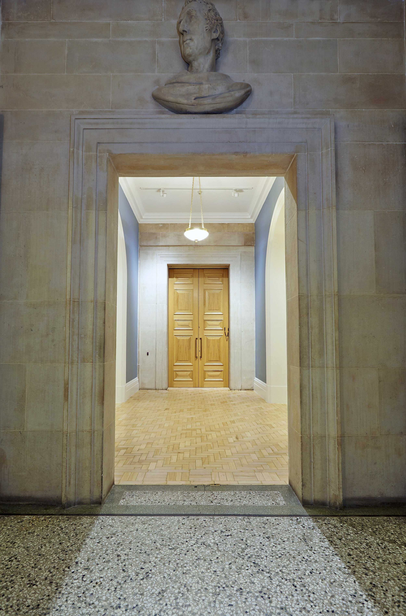
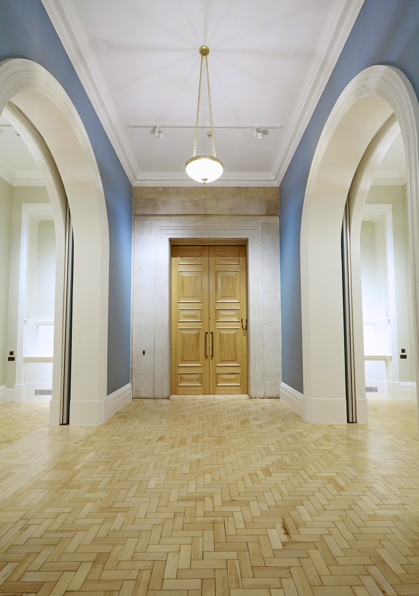

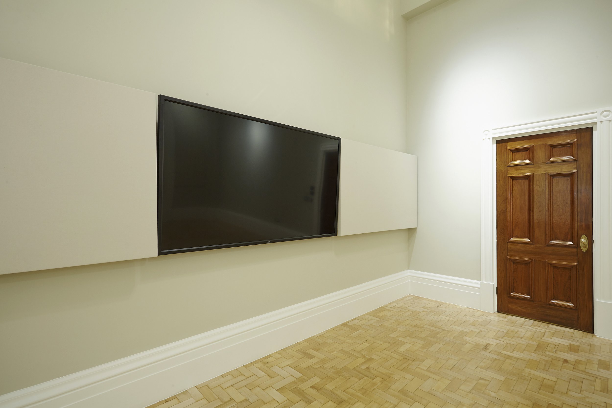

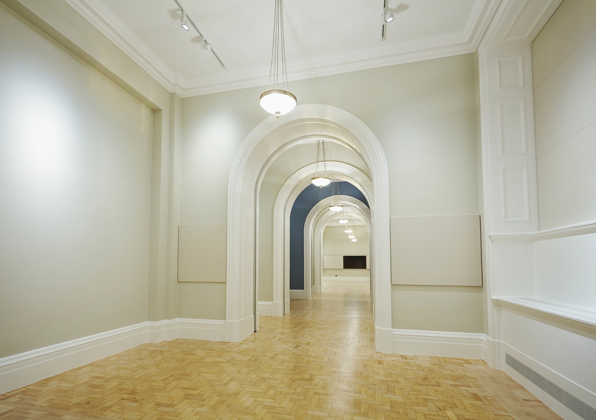
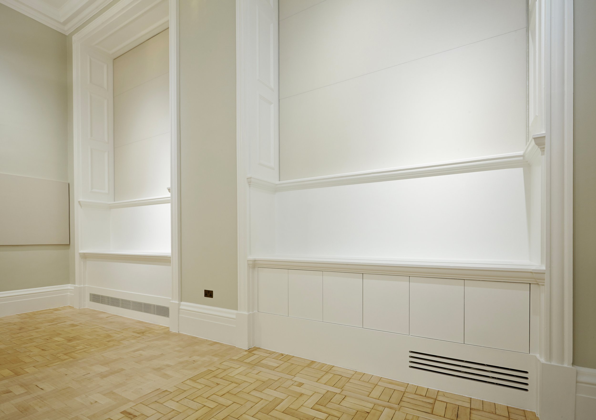
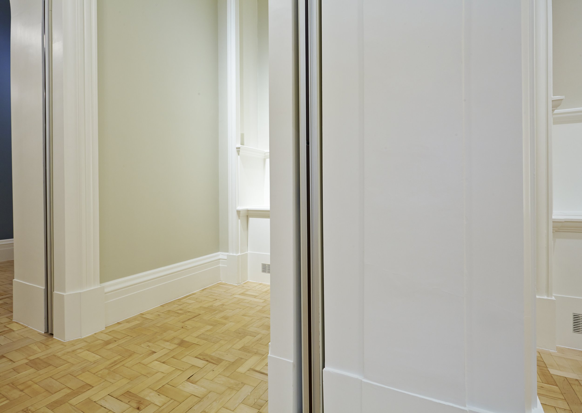
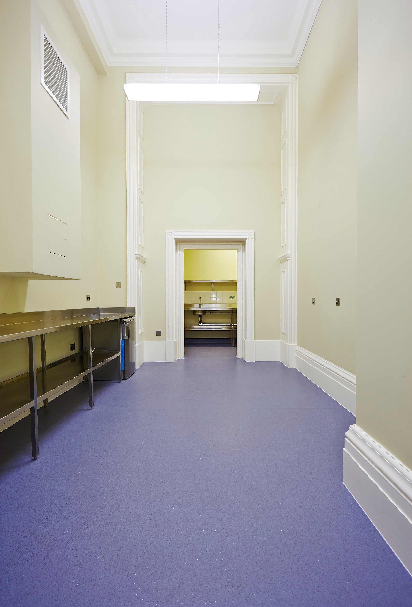

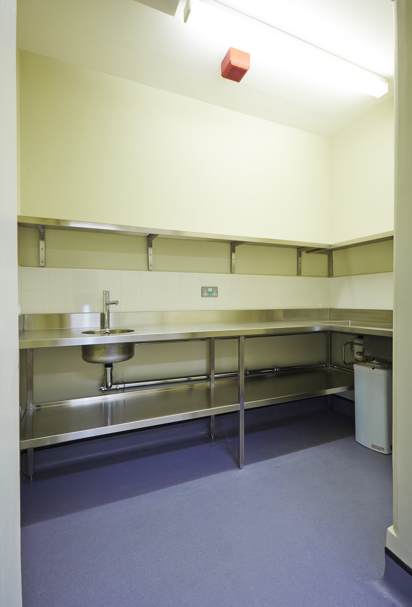
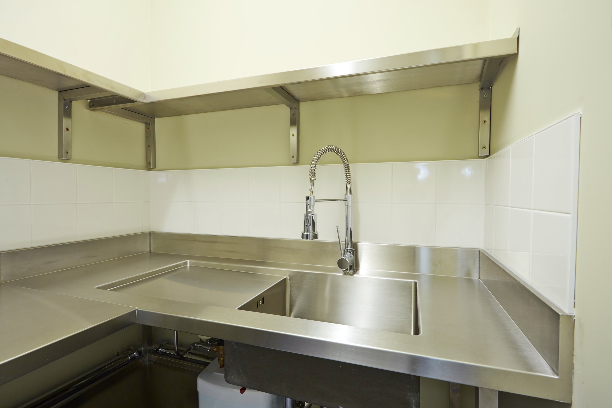
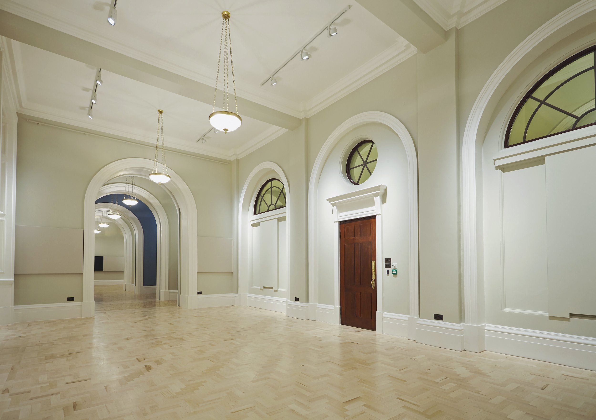
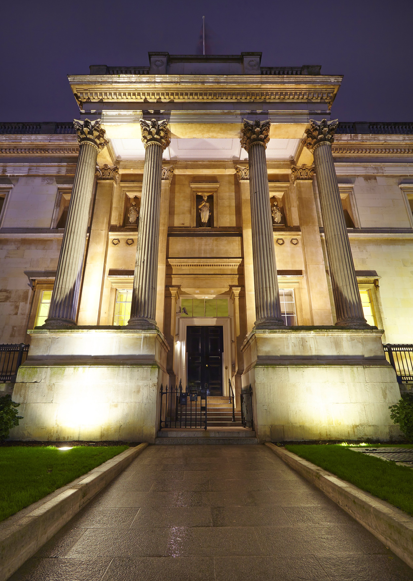





Get in touch.
Admeliora Construction Limited (AMC) is a cutting-edge construction company with a commitment to innovation and collaboration established to provide clients with a professional construction delivery service, to find out more please get in touch.
