
Hammersmith Hospital:
CT Suite
Works comprised of the strip-out and reconfiguration of an existing Nuclear Medicine scanning suite to facilitate new Spect CT scanners and associated infrastructure on the 1st Floor Imaging Department of Building 201 A Block at Hammersmith Hospital.
Works undertaken included strip-out & demolition of internal floors, partitions and ceilings together with the isolation, drain down and removal of existing Mechanical and Electrical building services to both the 1st floor and 3rd floor plantroom.
Repairs to 1st floor concrete floor slab, including laying of new lightweight screeds were performed prior to erection of new partitions, suspended ceilings and floor coverings. The fit out works included all new medical furniture, plumbed IPS wash stations, door sets, glazed screens, wall protection systems and window blinds.
Installation of all Mechanical & Electrical Services including drainage alterations, medical gases, supply & extract ventilation plant with fully integrated BMS controls, mains power, small power, lighting, nurse call, access control and medical CCTV throughout the CT Suite were completed prior to the delivery of the Siemens scanners.
Project Overview
VALUE:
£1.3m
CLIENT:
Imperial College NHS Trust
ARCHITECT:
Freeman Ankerman
QUANTITY SURVEYOR:
JRM Consultants
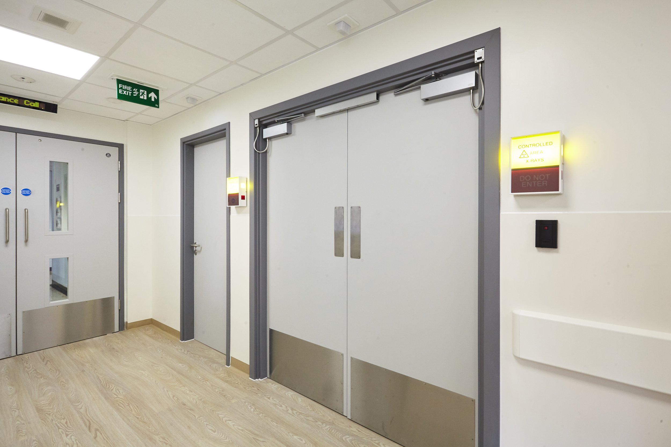
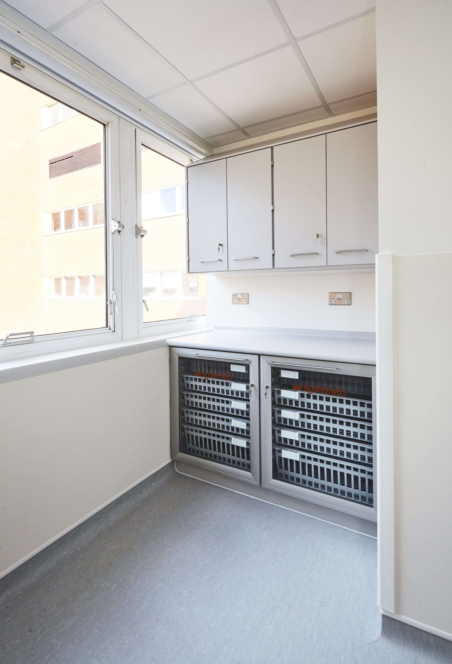
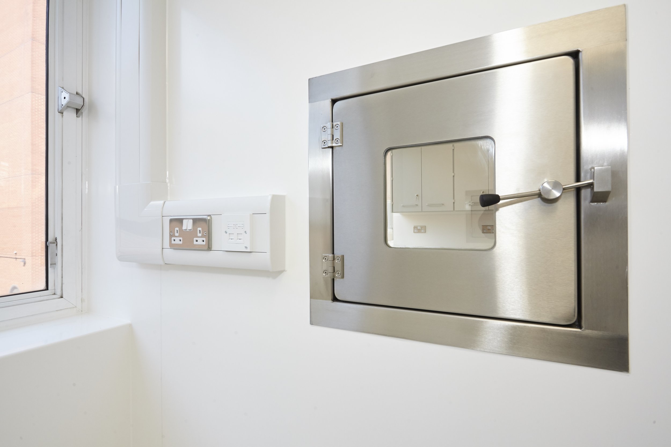
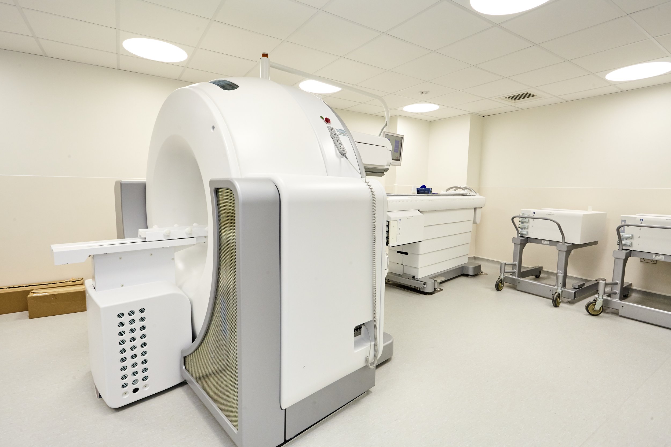

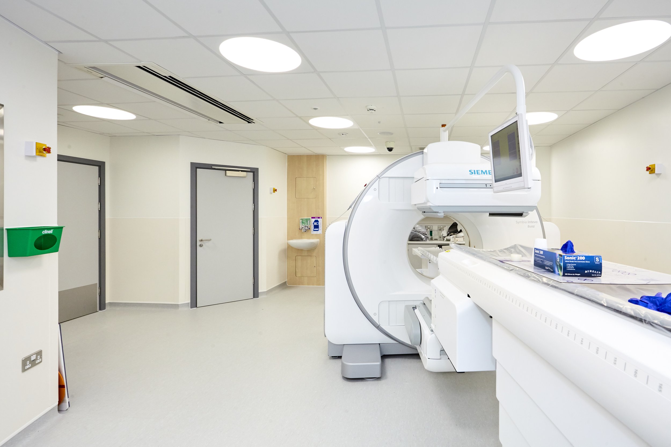
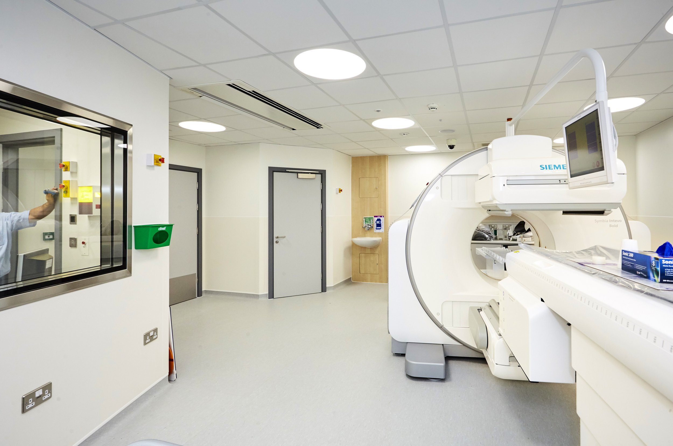
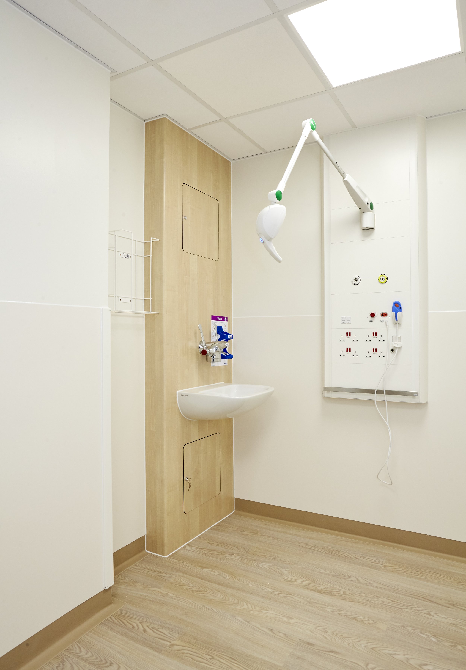
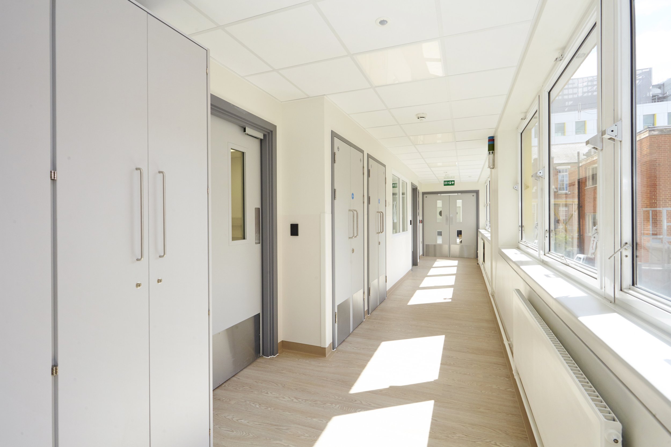
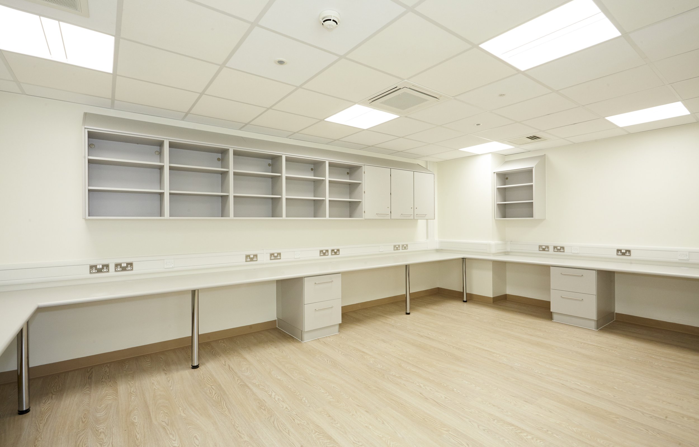
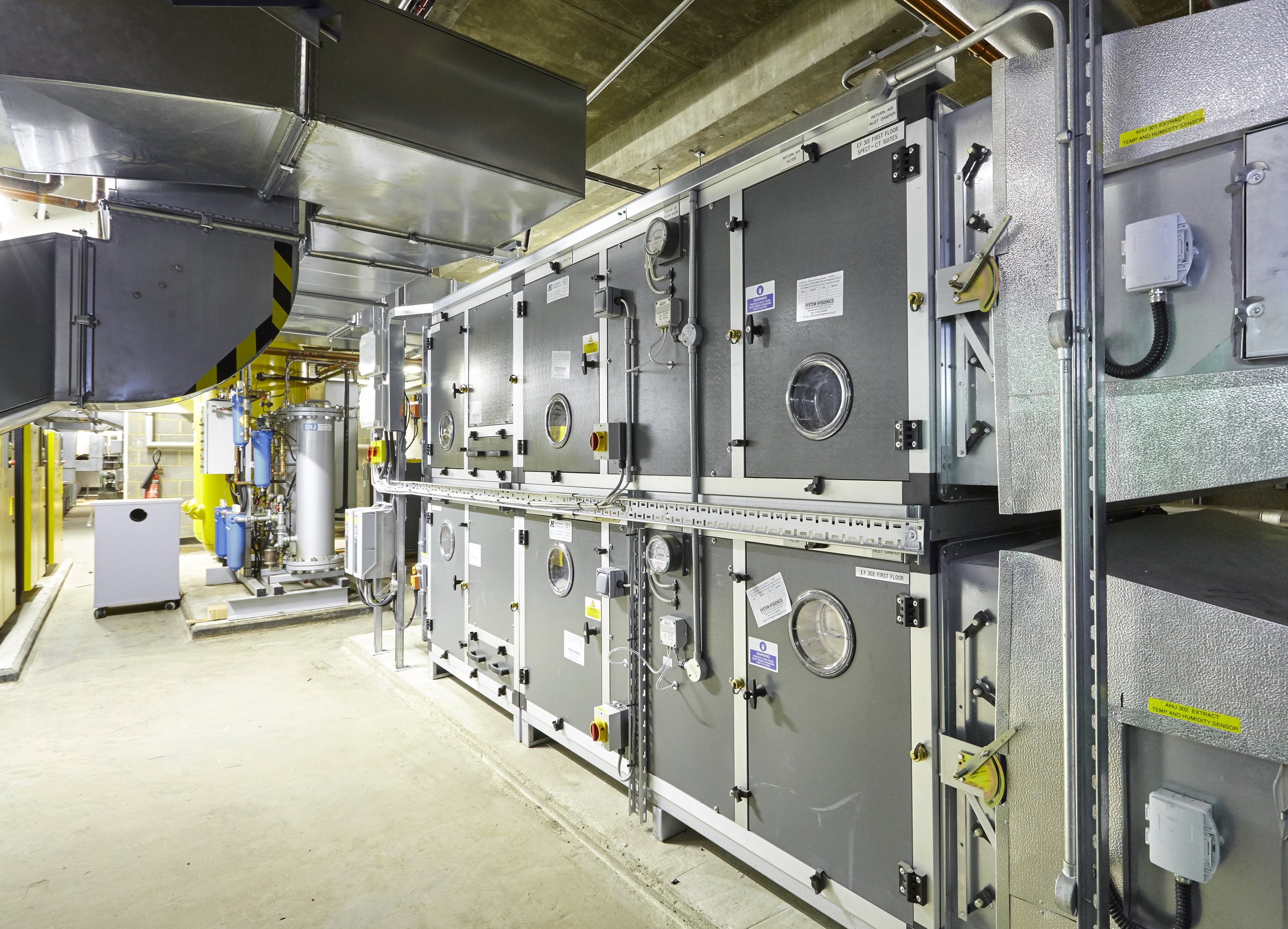
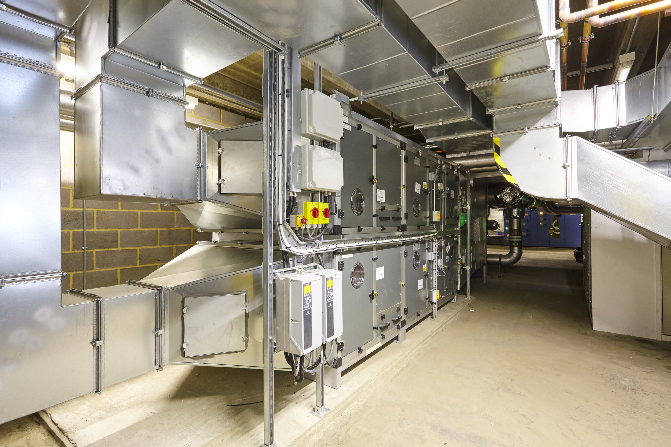
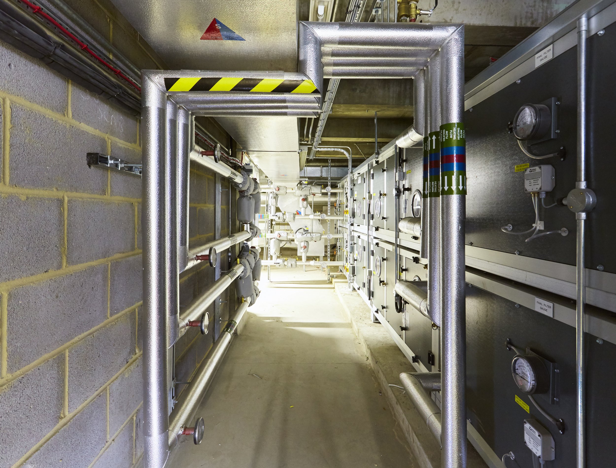
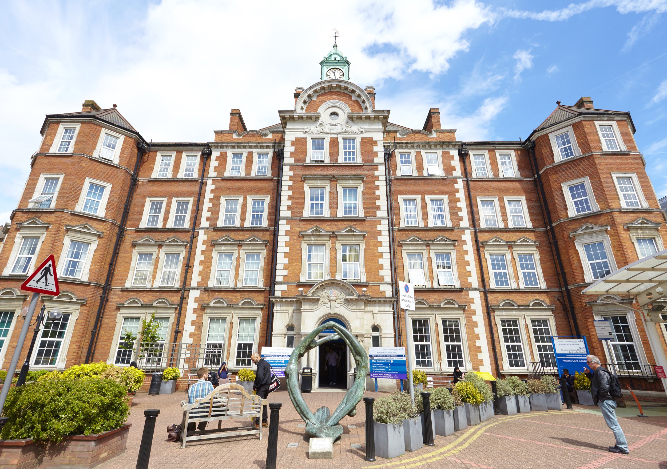
Get in touch.
Admeliora Construction Limited (AMC) is a cutting-edge construction company with a commitment to innovation and collaboration established to provide clients with a professional construction delivery service, to find out more please get in touch.
